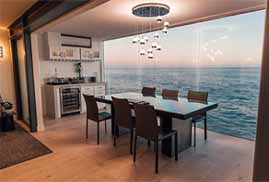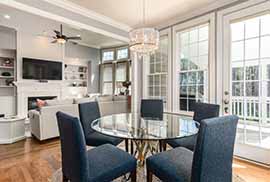

We create optimized space layouts that balance form and function. Using 3D renderings, we bring your vision to life.

From civils and MEP to finishing touches, we manage the entire process seamlessly. Your project is delivered on time and budge

Our craftsmen build bespoke furniture, cabinetry, and wall units to your exact specifications. Expect flawless fit and finish.

Elegant false ceilings, bulkheads, and partitions designed to enhance acoustic services, featuring aesthetic appeal.

Precision installation of hardwood, marble, ceramic, and vinyl for durable, beautiful surfaces, ensuring flawless finish

Sleek, high‑performance partitions that maximize light and control acoustics in any layout, built to last.

Bring life to each room with customized lighting and other important fixtures. tempor incididumodo.

Personalized residential makeovers—from concept to soft furnishings—tailored to your lifestyle and taste.

High‑impact office, retail, and hospitality interiors that reinforce brand identity and functionality.

We design functional and visually balanced architectural layouts for residential, commercial, and mixed-use projects. From zoning analysis to structural detailing, our work ensures code compliance, material efficiency, and design harmony. Each drawing is thoughtfully developed to streamline construction and reduce rework.

Lorem ipsum dolor sit amet, consectetur adipiscing elit, sed do eiusmod tempor incididunt ut labore et dolore magnaaliqua. Quis ipsum suspendisse ultrices gravida. Risus commodo viverra maecenas accumsan lacus vel facilisis.Lorem ipsum dolor sit amet, consectetur adipiscing elit, sed do eiusmod tempor incididunt ut labore et dolore magna aliqua. Quis ipsum suspendisse ultrices gravida. Risus commodo viverra maecenas accumsan lacus vel facilisis.

Lorem ipsum dolor sit amet, consectetur adipiscing elit, sed do eiusmod tempor incididunt ut labore et dolore magnaaliqua. Quis ipsum suspendisse ultrices gravida. Risus commodo viverra maecenas accumsan lacus vel facilisis.Lorem ipsum dolor sit amet, consectetur adipiscing elit, sed do eiusmod tempor incididunt ut labore et dolore magna aliqua. Quis ipsum suspendisse ultrices gravida. Risus commodo viverra maecenas accumsan lacus vel facilisis.

Lorem ipsum dolor sit amet, consectetur adipiscing elit, sed do eiusmod tempor incididunt ut labore et dolore magnaaliqua. Quis ipsum suspendisse ultrices gravida. Risus commodo viverra maecenas accumsan lacus vel facilisis.Lorem ipsum dolor sit amet, consectetur adipiscing elit, sed do eiusmod tempor incididunt ut labore et dolore magna aliqua. Quis ipsum suspendisse ultrices gravida. Risus commodo viverra maecenas accumsan lacus vel facilisis.


© PERVADER @2025